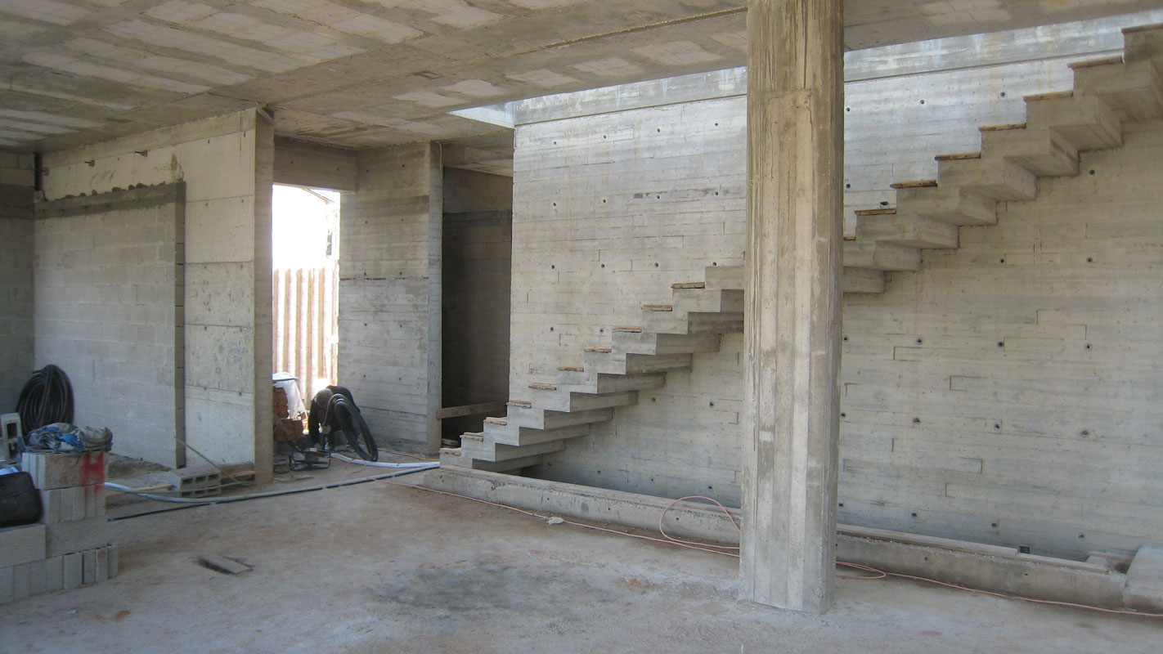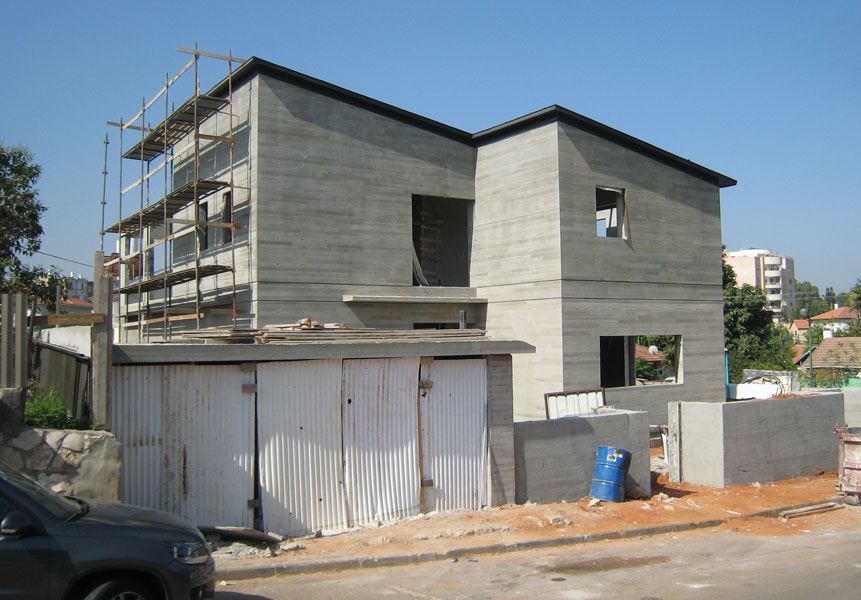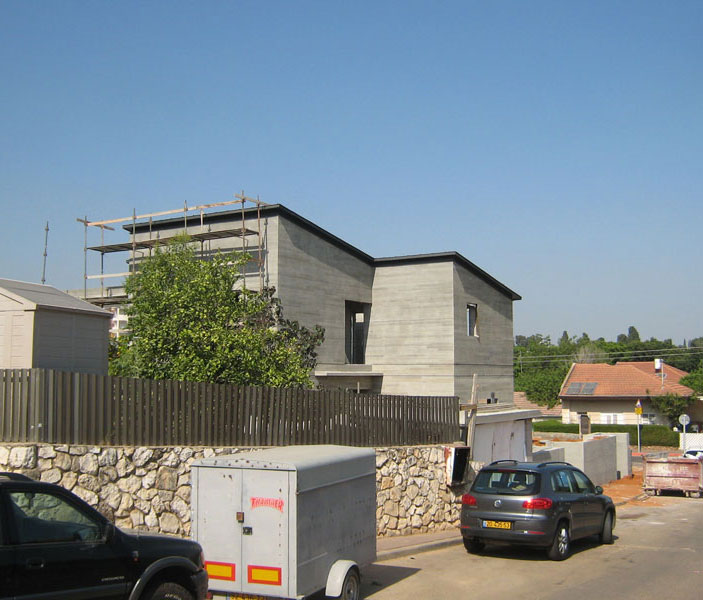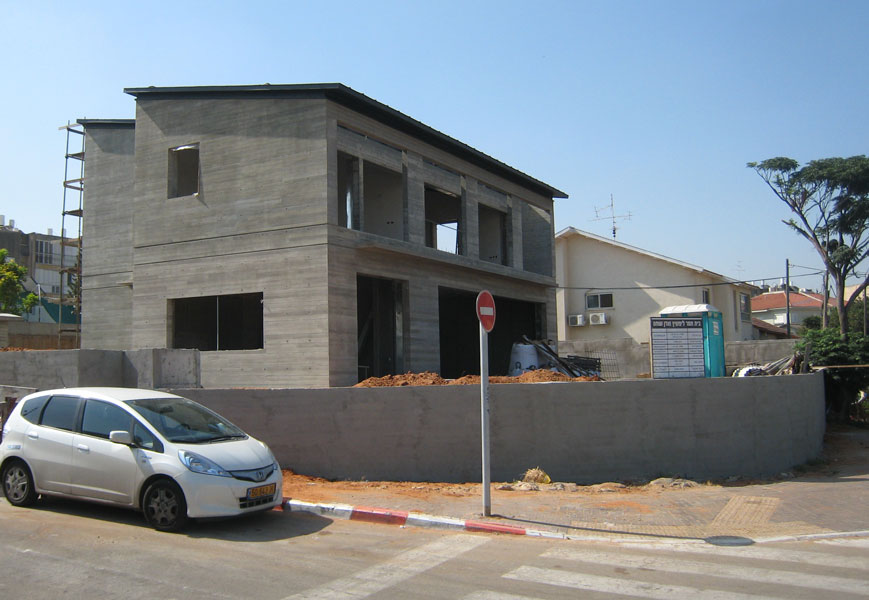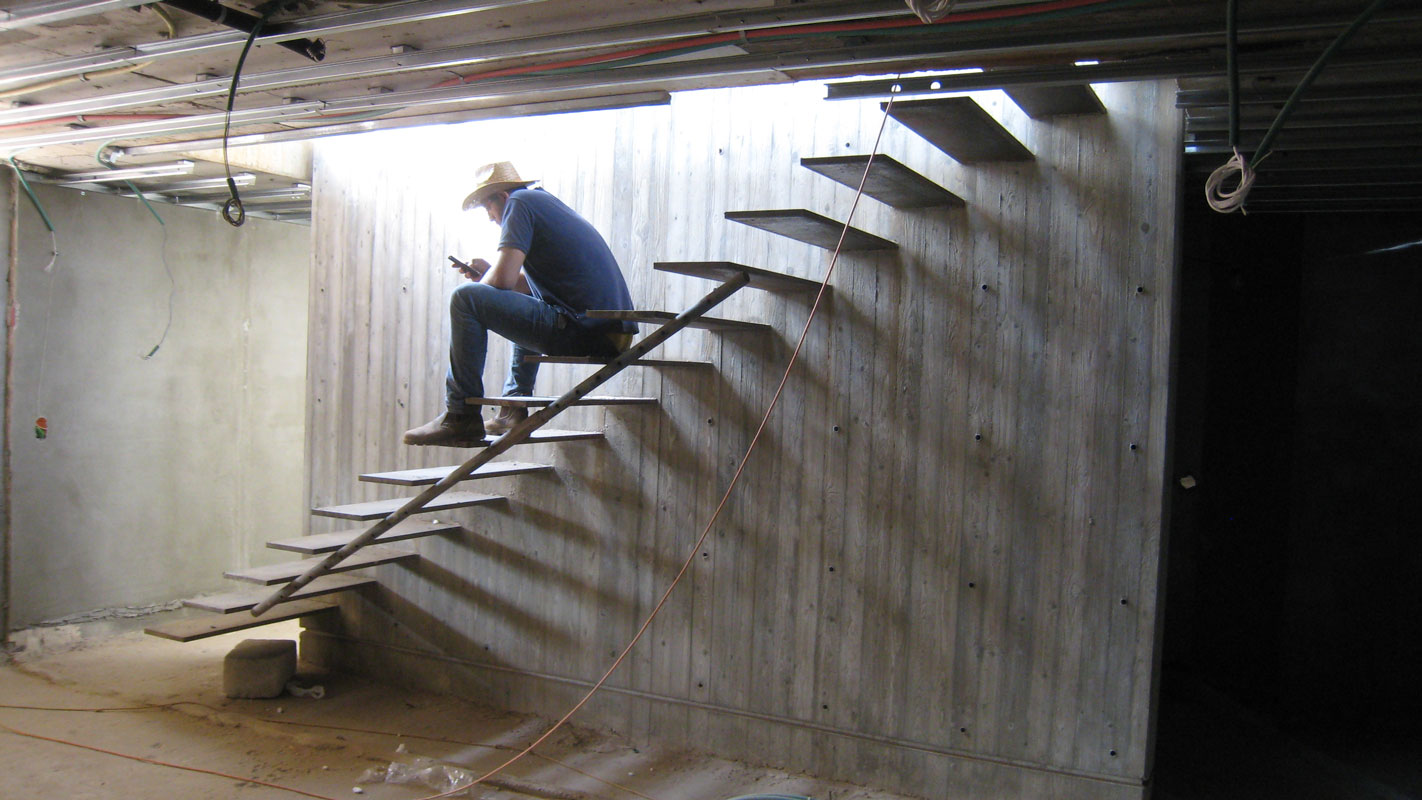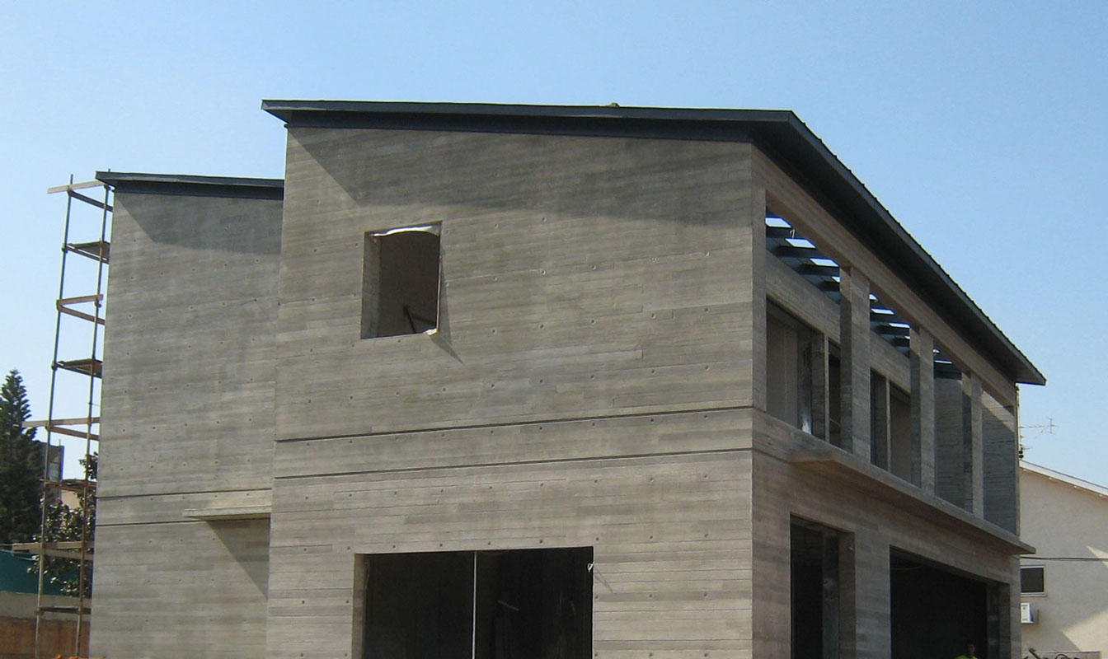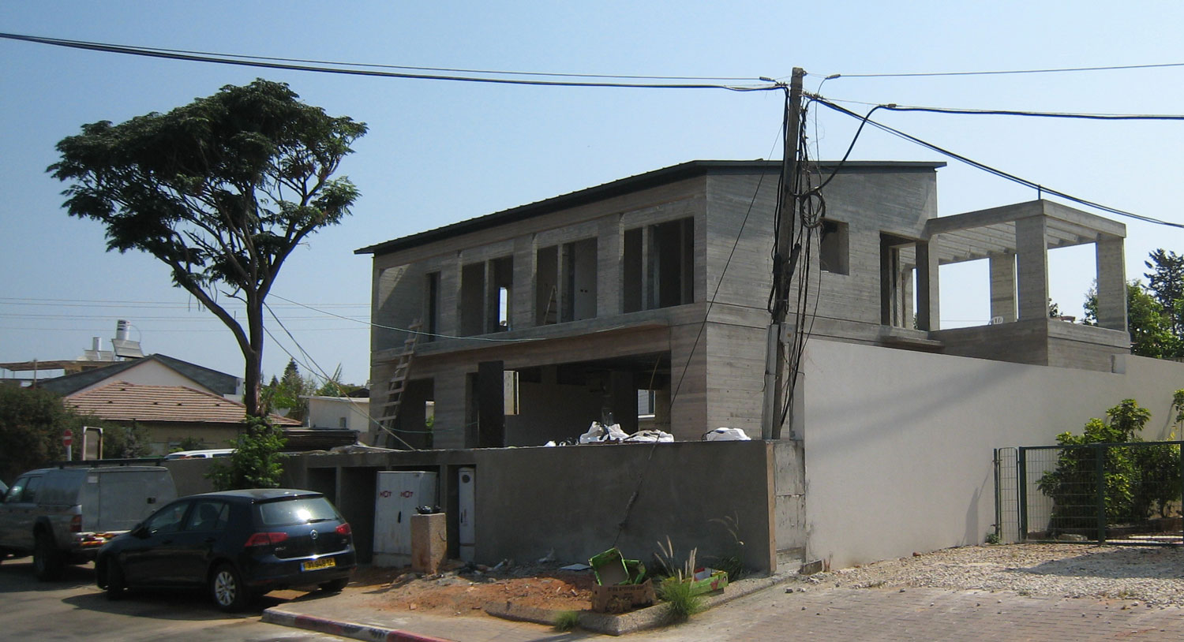2013-2016/ Residential
In Process:
The design of this family house in Herzeliya is based on a composition of two volumes set laterally across the site and a pool of 100 square meters. First volume on ground floor contains kitchen and open lofty living areas, while second volume contains parent's suite with access to the pool. On the second floor, the first volume contains private bedrooms with a communal shared open terrace, while the second volume contains service areas and an open space, a roof terrace for the children. Main materials: reinforced concrete (facades), plaster wall, expose concert floor and wood.
Project credits:
Gross house area: 515 m²
Architecture & Interior design: Shilo Ben Aroya Architects
Construction Manager: Nisim Shoval
Constructor: Shaked Royal Group
Furniture: Ali Aram Shinui Carpentry


